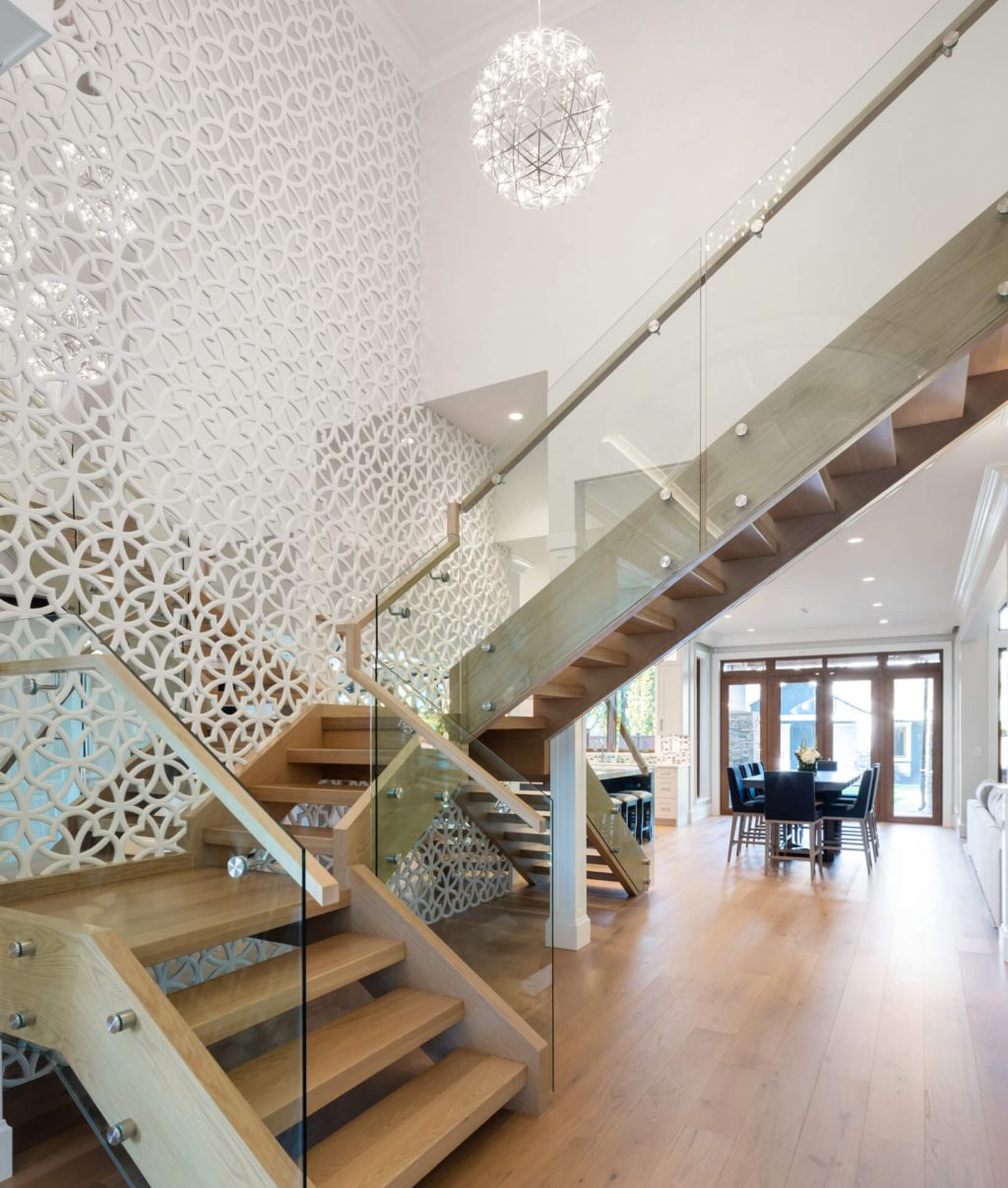
Bespoke Builds for Luxury Living
Every Teragon project is top-tier — we always put quality and attention to detail first. Our connections within our professional network give you access to any furnishing, amenity, or finish you can imagine, from gold-plated faucets to incredible multi-level patios. Step into the bespoke home of your dreams and start living in comfort and luxury.
Moderne Reflection
5 BED · 6 BATH · 7,864 SQ FT
This gorgeous Tudor-style home was constructed with hand-selected stone and includes specialty features such as a wine room, sauna, ballet studio, home theatre, and golf simulator.
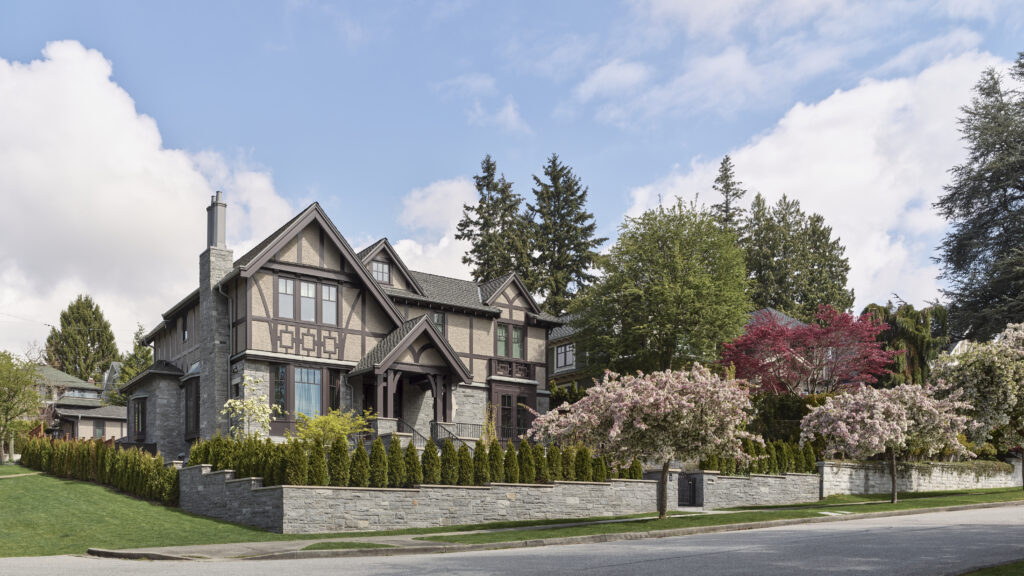
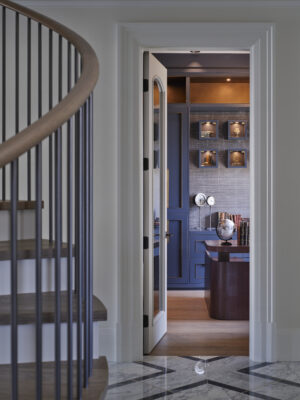
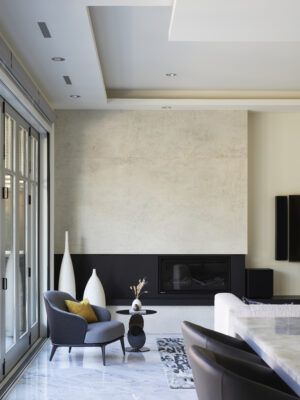
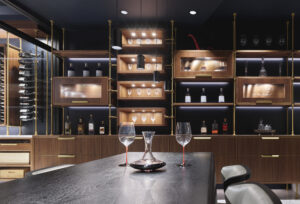
The Woodward
5 BED · 6 BATH · 5,000 SQ FT
A complete renovation from the foundation up, this modern home was fashioned for family and friends alike to enjoy, with a design that showcases excellence in both form and function.
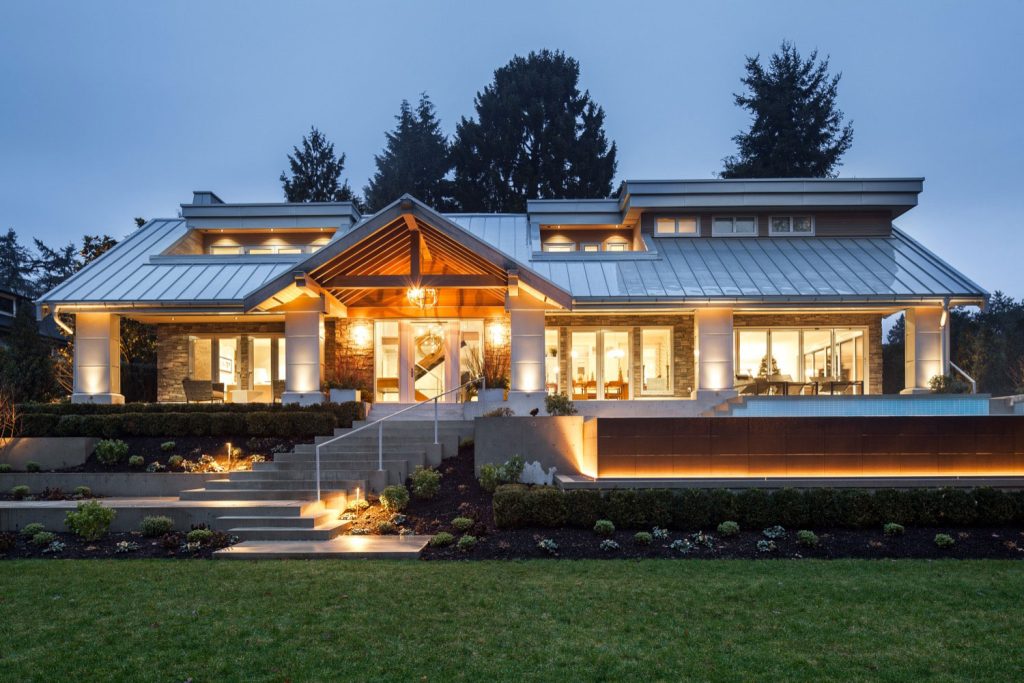
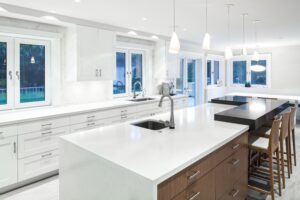
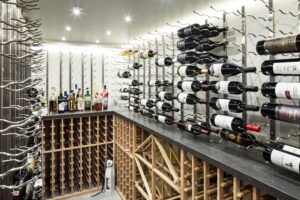
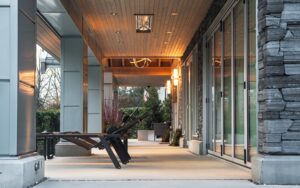
Eleanor
4,351 SQ FT
Built in a traditional style reminiscent of historic Shaughnessy, this stunning Ladner home is perfect for entertaining friends and family. Boasting high quality finishes, a light and airy interior, and a relaxing outdoor living area, the homeowners relish soaking in the spa hot tub and grilling up a BBQ feast in the backyard, or enjoying some quiet time with a film in the theatre room.
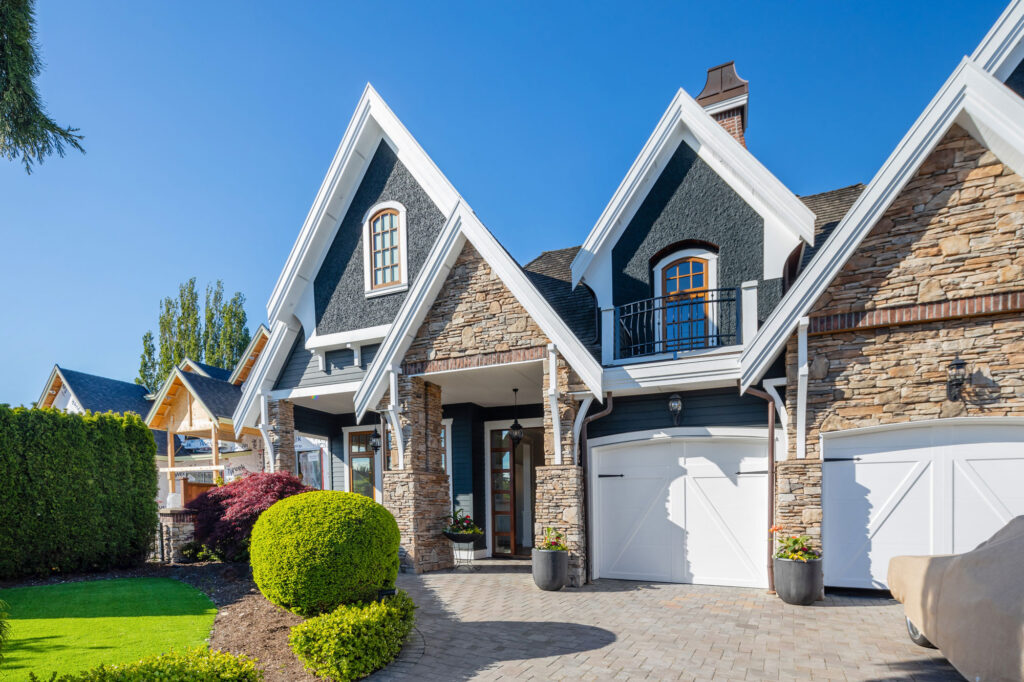
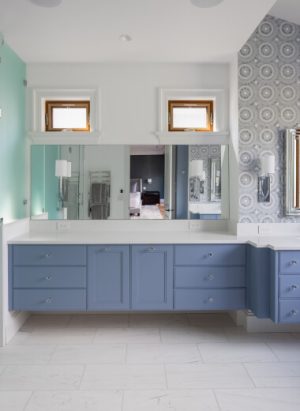
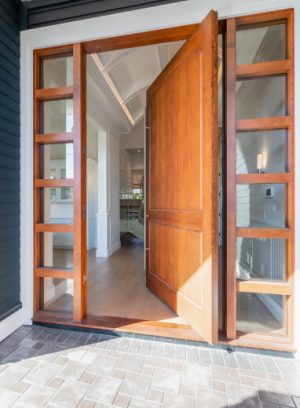
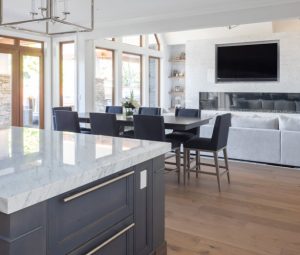
Universal Appeal
4 BED · 3+2 BATH · 5,234 SQ FT
A fresh renovation for this Tsawwassen home abutting the golf course focuses on improving accessibility using universal design methods, including the addition of an elevator and a thoughtful conversion of a great room area into a functioning kitchen.
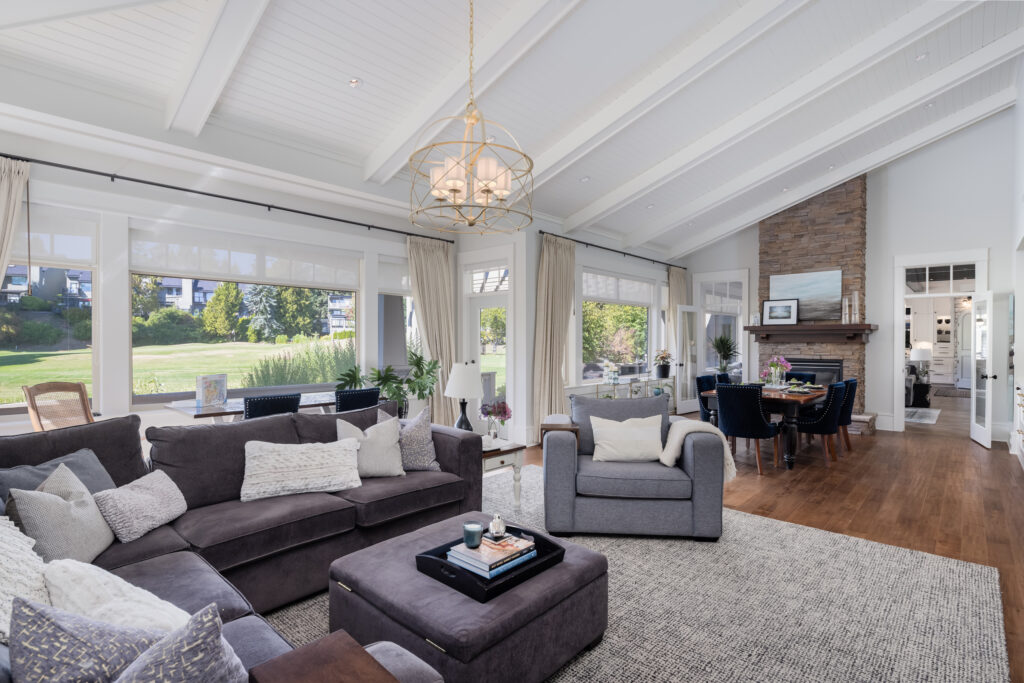
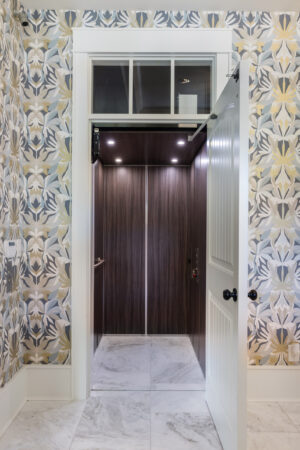
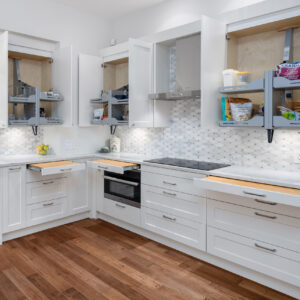
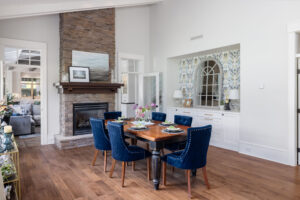
Seascape Symphony
1,450 SQ FT
This exterior renovation features a curved negative edge pool alongside an expansive patio, a timber pergola, an outdoor fireplace and sitting area and much more, all in a harmonious natural garden setting.
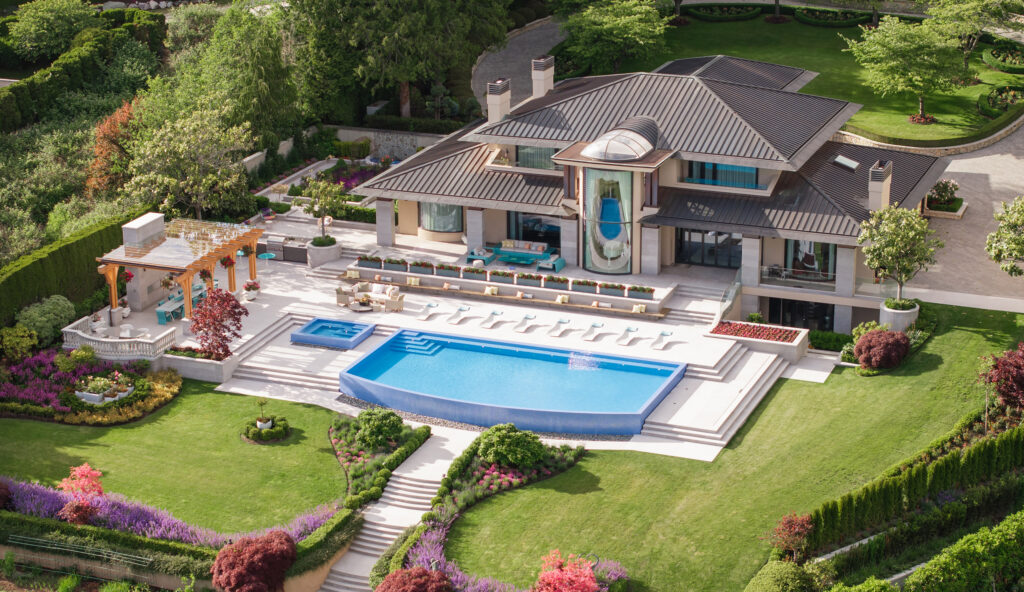
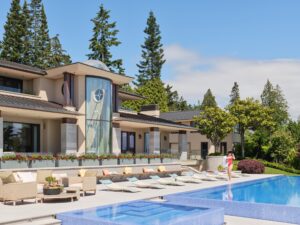
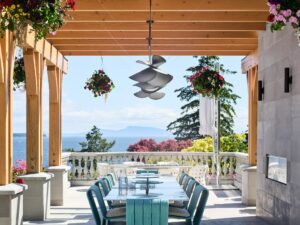
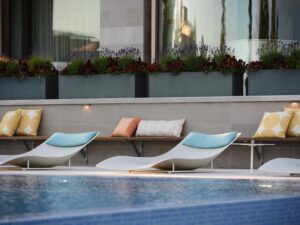
Additional Projects
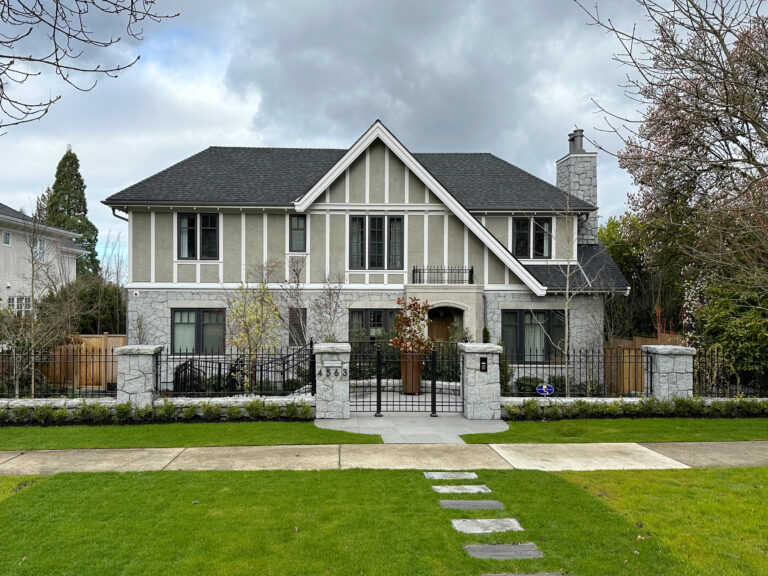
Magnolia
6 BED · 5 BATH
· 7,329 SQ FT
Just like its namesake, Magnolia is a strong build, reflecting the Tudor style and flawlessly marrying unique vintage opulence with luxe modern amenities.
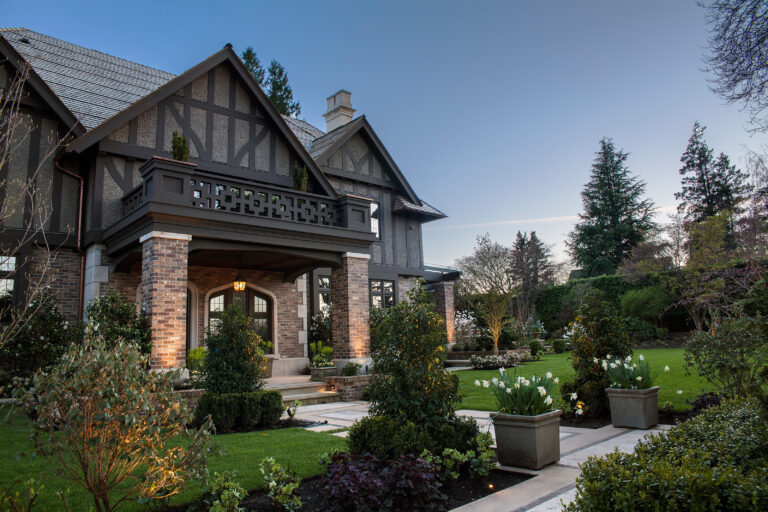
The Mayfair
5 BED · 6 BATH
· 9,800 SQ FT
This fully renovated home with a classic Tudor look garnered an impressive abundance of awards, as a finalist and winner in multiple interior, exterior, and peoples’ choice categories.
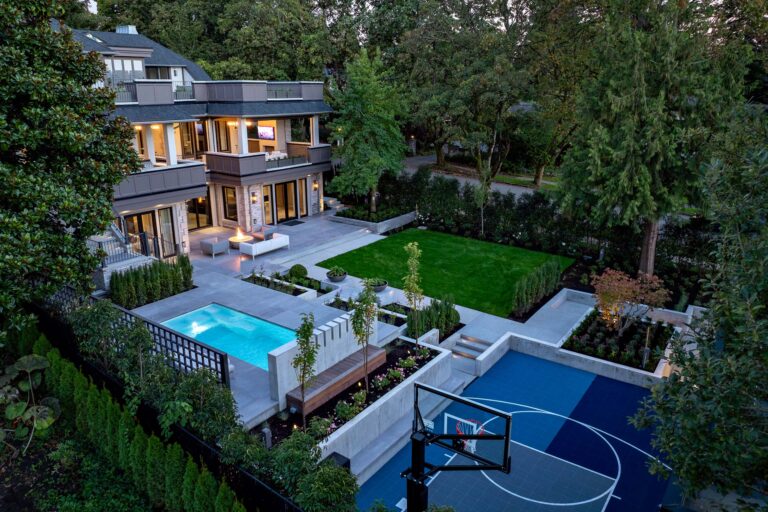
Connaught Manor
5 BED · 7 BATH · 9,970 SQ FT +
4,000 SQ FT TWO-LEVEL DECK
Enter through the porte cochère to stroll through this intricately designed home, meticulously constructed to achieve both high efficiency and utmost beauty.
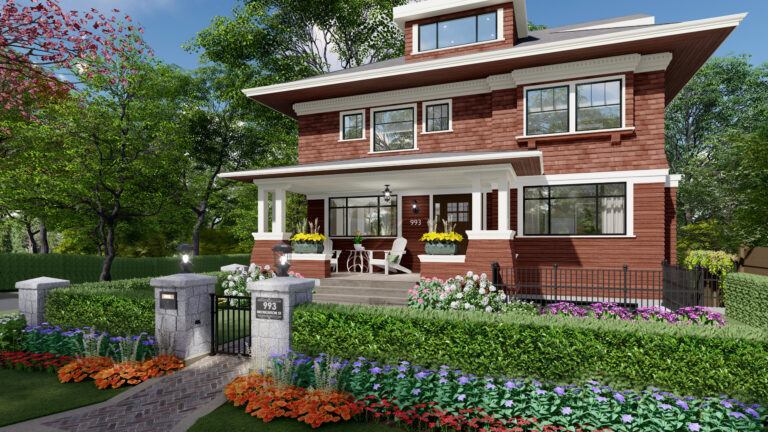
Geary House
5 BED · 5+1 BATH · 4,153.5 SQ FT
Built in 1908, this magnificent century home in Vancouver’s West End requires meticulous attention to detail during renovation to preserve the extraordinary integrity and character of the Edwardian vernacular architecture.
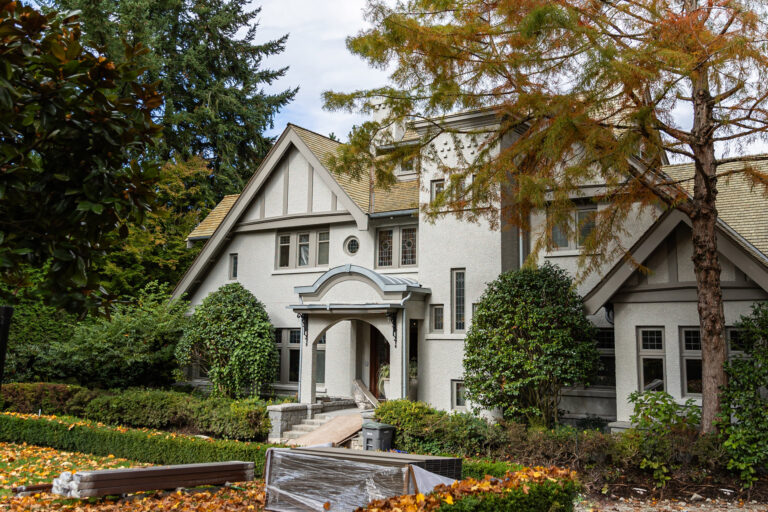
Shaughnessy Estate
7 BED · 11 BATH · 12,578 SQ FT
Renovations to this exquisite 1911 English Arts and Crafts-style heritage house — one of the first built in Vancouver’s Shaughnessy neighbourhood — involve modernizing the interior while preserving the timeless craftsmanship of the original exterior.