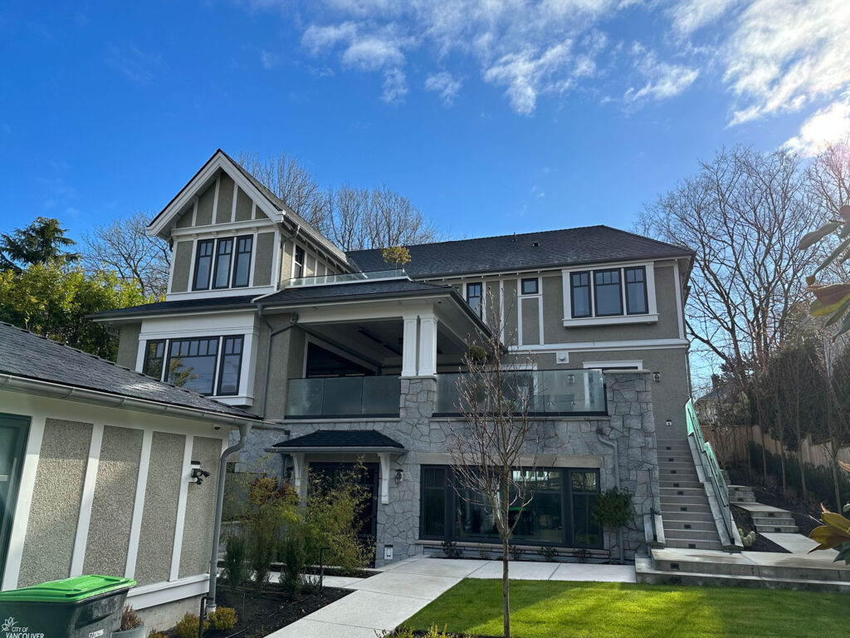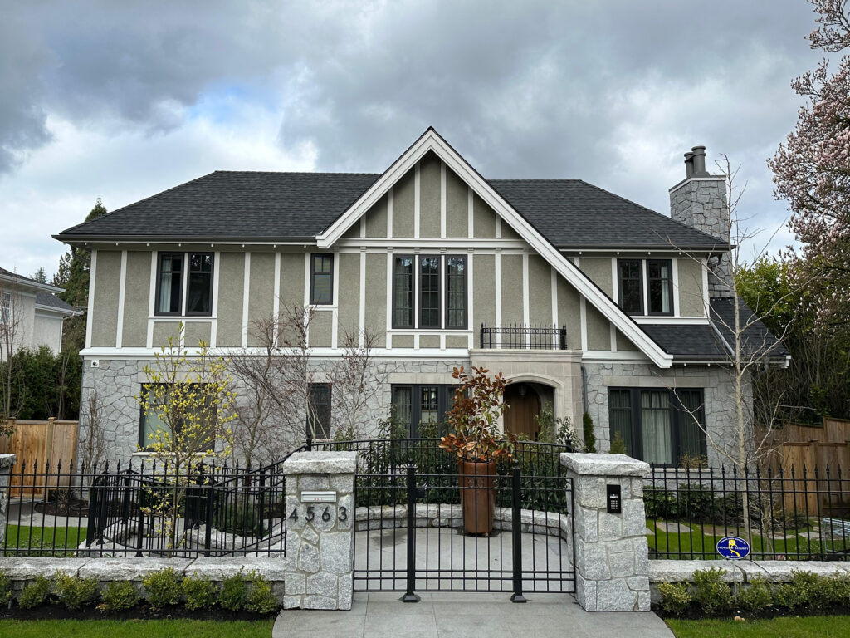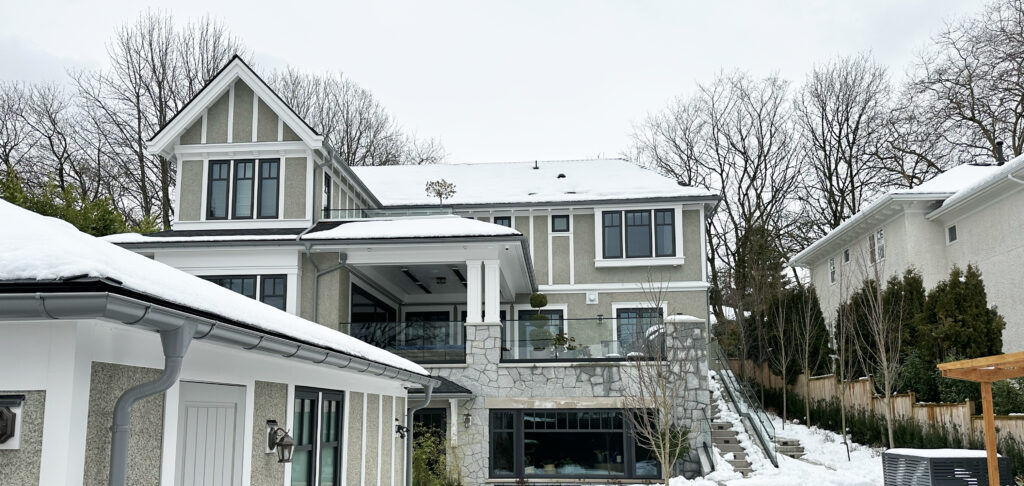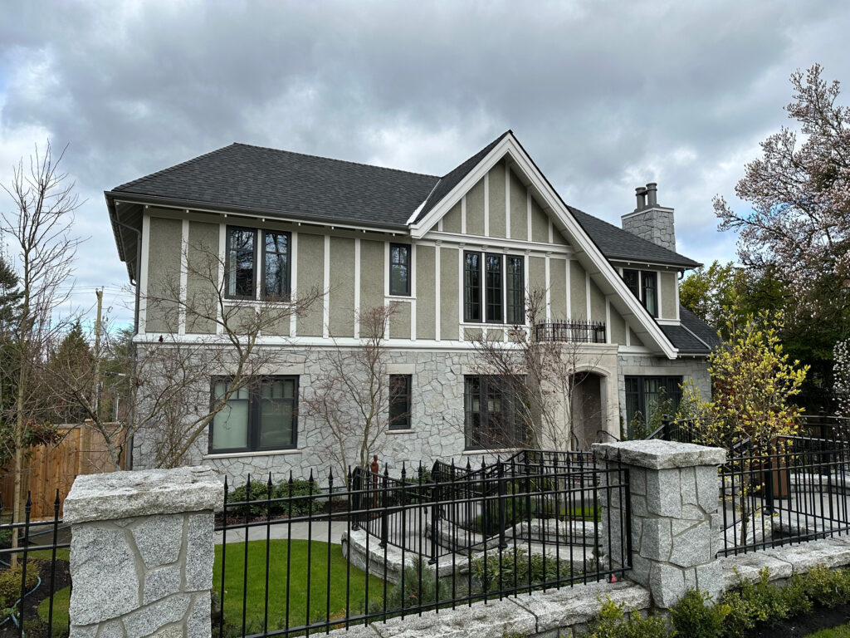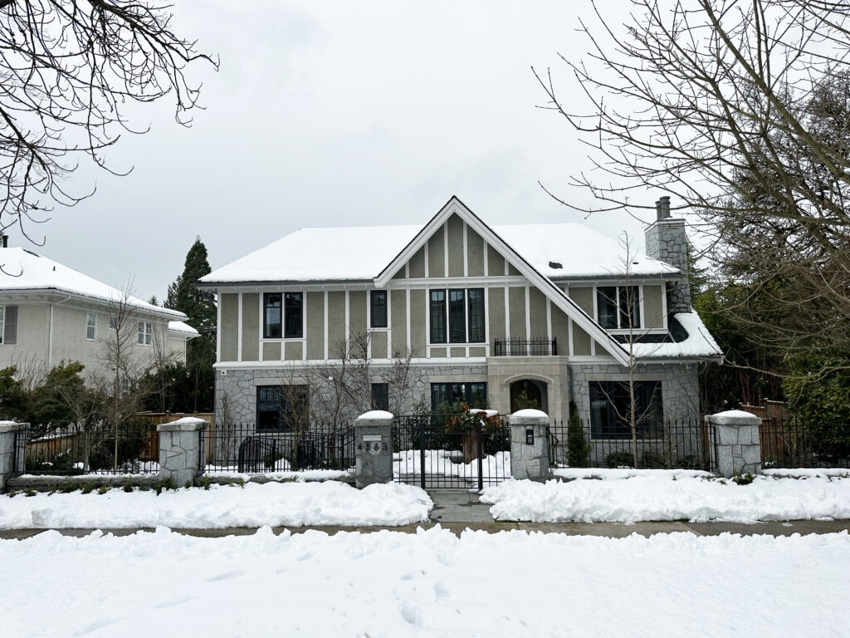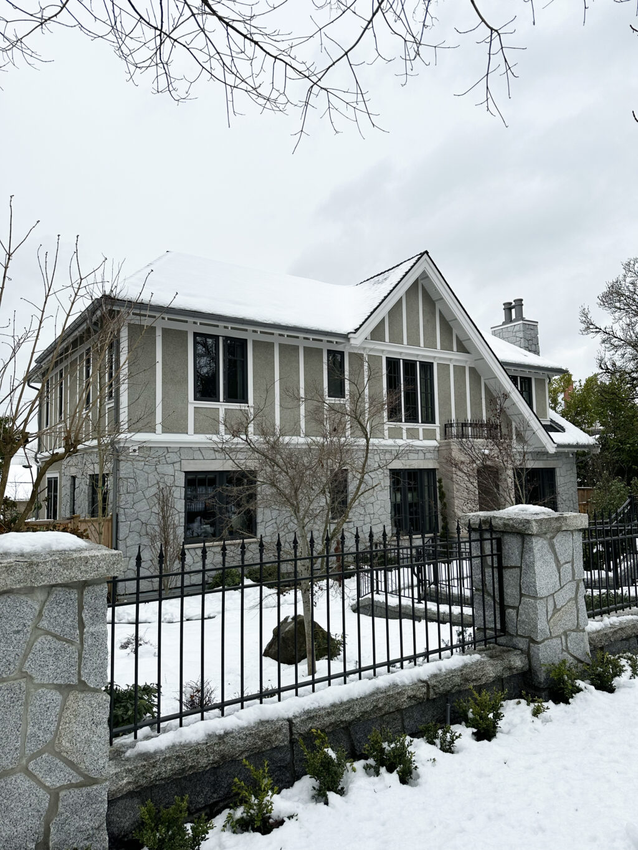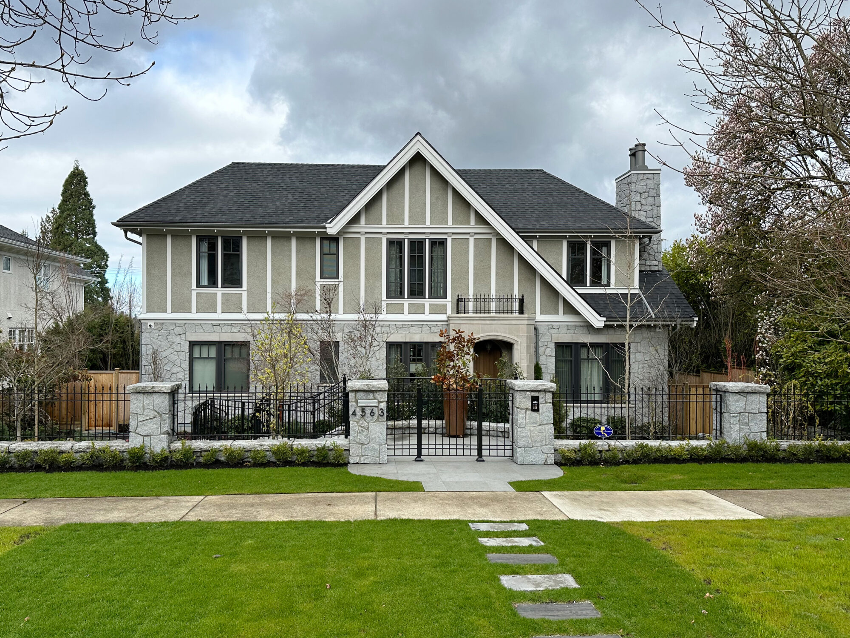
Magnolia
From the gorgeous stone work on the main floor to the cedar boards with rock dash stucco on the upper floor, this regal build reflects the Tudor style, inviting guests to enjoy modern amenities in a timeless setting. Fully automated and elegantly appointed, Magnolia is all about excellence.
Bespoke Details
From custom stair railings to a fireplace topped by a polished marble mantle from 1830 France — one of only two in the world — the details throughout this build are exquisite. The 7,329 square foot home sits on a gated Vancouver property protected by a state-of-the-art security system. Technology meets luxury in the theatre room and throughout the rest of this fully automated property. Magnolia boasts both a fully-appointed gourmet kitchen and wok kitchen as well as a wine cellar designed with elegant oak slats. A 15-foot lift and slide door invites family and friends into the gracefully landscaped backyard.
PROJECT PARTNERS:
This project is in progress. Follow us on Instagram to be the first to see select details of this bespoke build.
Visit InstagramJHA Architecture + Interior has worked with Teragon over the last few years on many significant projects. We appreciate Teragon’s attention to detail, industry expertise, and customer follow-up. The staff are courteous, knowledgeable, and professional. We look forward to working together with Teragon on many more projects.
– Joy Chao
Principal Interior Designer, JHA Architecture + Interior
